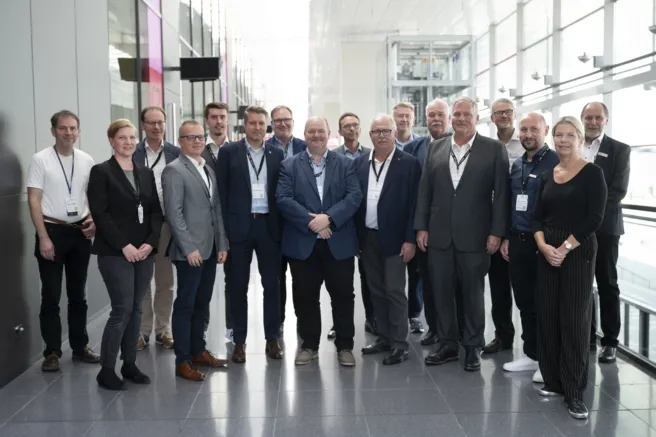More complex building regulations, scarce building land and the densification of buildings are making it increasingly difficult to submit building permit applications. The growing amount of information makes it more difficult to read official 2D site plans, which is still based on drawings and is an essential part of the planning application documents and demonstrates how the building project fits into its surroundings in terms of building regulations and planning law. At the same time, the planning process is being placed on a completely new procedural and IT basis with the Building Information Modeling (BIM) method. BIM is object-oriented and geometrically 3D from the outset, so it makes sense to base the site plan on 3D as well. A standardized data structure must be the basis for efficient data exchange between those involved in the planning process, including publicly appointed surveyors (ÖbVI), architects and approval authorities. It is particularly relevant for accelerating review processes by means of automatic routines during planning or approval. A quality-assured 3D basis created with geodetic expertise is currently not available to the parties involved in a standardized data structure, which results in a significant gap in the process of a digital building application. Existing projects on the digital building application process do not address the topic of 3D site plans in sufficient depth. The project aims to close this gap and develop and test a prototype for a standardized 3D site plan based on existing standards such as IFC and CityGML. The need for research arises from the fact that the site plan represents the embedding of the new planning in the environment, i.e. data from the BIM and GIS domains must be efficiently integrated and usable. The 3D site plan should become an integral part of the BIM-based building application process and ideally fit into the preliminary work of the ZukunftBau project “BIM-based building application”.
The kick-off meeting for the two-year research project took place on 24.09.2024 as part of Intergeo 2024 [more].
The project partners of the Chair of Geoinformatics at TUM are the Association of Publicly Appointed Surveyors (BDVI) as consortium leader, the Chair of Building Informatics and Geoinformation Systems and Geodetic Institute at RWTH Aachen University, the surveying office KDS from Cologne and other associated partners, such as the software manufacturer HHK.
